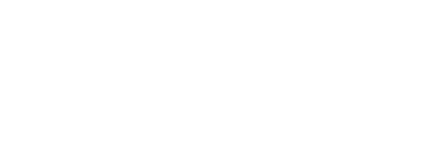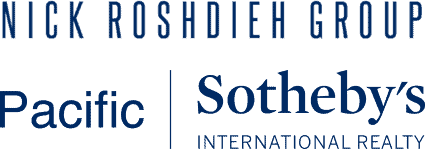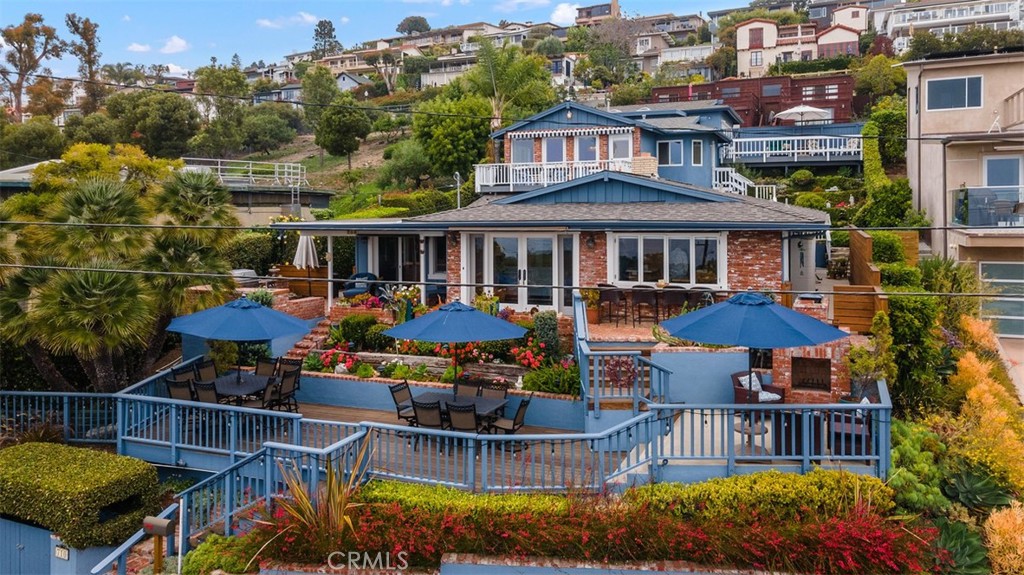Listing ID: LG22105774
Sold For: $3,580,000
Price/SqFt: $1,394.62
Status: Closed
Sold Date: 9/30/2022
Address: 710 Oak Street
City: Laguna Beach
State: California
Postal Code: 92651
Bedrooms: 4
Total Baths: 3
Full Baths: 3
SqFt: 2,567
Acres: 0.204
County: Orange
Subdivision: The Village (VIL)
Laguna Beach
CA
92651
PRICE IMPROVEMENT!! -- Contemporary cottage in the heart of Laguna Beach with panoramic ocean and village neighborhood views! Situated at the top of Oak Street on a street to street lot, this remodeled home lives mainly on one level with an additional bedroom and living space on the upper level. The main level is open living & dining space and kitchen with ocean views. Living room with cozy fireplace and dining area with beamed ceilings and custom built-in cabinets. Kitchen with stone counters, custom cabinets, newer appliances, sit-up bar space and kitchen dining space with large folding windows that open out to outdoor sit-up bar seating while enjoying the ocean breezes and Catalina Island sunsets. There is abundant outdoor space with custom built BBQ & food prep area, outdoor fireplace and multiple spacious decks to enjoy al fresco dining with a view. 3 bedrooms and 2 bathrooms with walk-in shower, separate laundry room also on the main level. The upper level consists of a 4th bedroom, bathroom with shower/tub, plus an additional living area with vaulted ceilings, fireplace and 2 more spacious decks all with ocean views. A ‘kitchenette space’ with charming eating nook make this space great for an in-law unit or as a secondary master retreat. Located appx a half mile to beach, shopping, local dining and all the best and desirable features of a Laguna Village location.
Primary Features
County:
Orange
Price Before Reduction:
3950000
Price Reduction Date:
2022-07-06T00:03:56+00:00
Price/SqFt:
1394.62
Property Sub Type:
Single Family Residence
Property Type:
Residential
Subdivision:
The Village (VIL)
Year Built:
1961
Interior
Appliances:
yes
Appliances:
Dishwasher, Double Oven, Disposal, Gas Range, Microwave, Refrigerator, Tankless Water Heater, Water Heater
Bathrooms Full And Three Quarter:
3
Common Walls:
No Common Walls
Cooling:
no
Cooling Type:
None
Eating Area:
Area, Breakfast Counter / Bar, Dining Ell, Separated
Fireplace:
yes
Fireplace Features:
Family Room, Living Room
Flooring:
Stone, Vinyl, Wood
Garage Spaces:
2
Heating:
yes
Heating Type:
Forced Air
Interior Features:
In-Law Floorplan, Beamed Ceilings, Ceiling Fan(s), Crown Molding, High Ceilings, Living Room Balcony, Living Room Deck Attached, Open Floorplan, Stone Counters
Laundry:
yes
Laundry Features:
In Garage, Inside
Levels:
Multi/Split
Living Area Source:
Assessor
Living Area Units:
Square Feet
Main Level Bathrooms:
2
Main Level Bedrooms:
3
Room Bathroom Features:
Shower, Remodeled, Stone Counters, Upgraded
Room Kitchen Features:
Remodeled Kitchen, Stone Counters
Room Type:
Bonus Room, Great Room, Kitchen, Laundry, Living Room, Main Floor Bedroom, Main Floor Master Bedroom, Retreat, Separate Family Room
Spa:
no
Spa Features:
None
Stories Total:
3
External
Architectural Style:
Contemporary, Cottage
Attached Garage:
yes
Construction Materials:
Wood Siding
Exterior Features:
Awning(s), Barbecue Private
Fence:
yes
Fencing:
Good Condition, Wood
Foundation Details:
Slab
Lot Features:
0-1 Unit/Acre
Lot Size Area:
8883
Lot Size Source:
Assessor
Lot Size Square Feet:
8883
Parking:
yes
Parking Features:
Garage, Garage - Single Door
Parking Total:
2
Patio:
yes
Patio And Porch Features:
Brick, Deck, Enclosed, Porch, Front Porch, Stone, Terrace
Pool Features:
None
Private Pool:
no
Property Attached:
no
Road Surface Type:
Paved
Roof:
Fire Retardant
Sewer:
Public Sewer
View:
yes
View Type:
Catalina, City Lights, Ocean, Panoramic, Water
Water Source:
Public
Window Features:
Double Pane Windows, Roller Shields
Location
Country:
US
High School District:
Laguna Beach Unified
MLS Area Major:
LV - Laguna Village
Subdivision Name Other:
The Village (VIL)
Additional
Accessibility Features:
None
Additional Parcels:
no
Assessment Type:
None
Assessments:
no
Association:
yes
Association Amenities:
Other
Association Name:
n/a
Community Features:
Suburban
Days On Market:
62
Disclosures:
Death On Property < 3 yrs, Principal Is RE Licensed, Property Report
List Agent State License:
01175513
List Office State License:
01317331
Lot Size Units:
Square Feet
New Construction:
no
Number Of Units Total:
1
Parcel Number:
64418403
Property Condition:
Updated/Remodeled
Senior Community:
no
Structure Type:
House
Utilities:
Sewer Connected
Year Built Source:
Assessor
Financial
Land Lease:
no
Lease Considered:
no
Special Listing Conditions:
Standard
Tax Census Tract:
626.19
Tax Lot:
5
Tax Tract Number:
1208
Zoning Info
Area Info
© 2024. The multiple listing data appearing on this website is owned and copyrighted by California Regional Multiple Listing Service, Inc. ("CRMLS") and is protected by all applicable copyright laws. Information provided is for the consumer's personal, non-commercial use and may not be used for any purpose other than to identify prospective properties the consumer may be interested in purchasing. All data, including but not limited to all measurements and calculations of area, is obtained from various sources and has not been, and will not be, verified by broker or MLS. All information should be independently reviewed and verified for accuracy. Properties may or may not be listed by the office/agent presenting the information. Any correspondence from IDX pages are routed to Pacific Sotheby's Luxury Real Estate or one of their associates. Last updated Wednesday, April 17th, 2024.
Based on information from CARETS as of Wednesday, April 17th, 2024 05:36:23 PM. The information being provided by CARETS is for the visitor's personal, noncommercial use and may not be used for any purpose other than to identify prospective properties visitor may be interested in purchasing. The data contained herein is copyrighted by CARETS, CLAW, CRISNet MLS, i-Tech MLS, PSRMLS and/or VCRDS and is protected by all applicable copyright laws. Any dissemination of this information is in violation of copyright laws and is strictly prohibited.
Any property information referenced on this website comes from the Internet Data Exchange (IDX) program of CRISNet MLS and/or CARETS. All data, including all measurements and calculations of area, is obtained from various sources and has not been, and will not be, verified by broker or MLS. All information should be independently reviewed and verified for accuracy. Properties may or may not be listed by the office/agent presenting the information.
Based on information from CARETS as of Wednesday, April 17th, 2024 05:36:23 PM. The information being provided by CARETS is for the visitor's personal, noncommercial use and may not be used for any purpose other than to identify prospective properties visitor may be interested in purchasing. The data contained herein is copyrighted by CARETS, CLAW, CRISNet MLS, i-Tech MLS, PSRMLS and/or VCRDS and is protected by all applicable copyright laws. Any dissemination of this information is in violation of copyright laws and is strictly prohibited.
Any property information referenced on this website comes from the Internet Data Exchange (IDX) program of CRISNet MLS and/or CARETS. All data, including all measurements and calculations of area, is obtained from various sources and has not been, and will not be, verified by broker or MLS. All information should be independently reviewed and verified for accuracy. Properties may or may not be listed by the office/agent presenting the information.
Request More Information - Listing ID LG22105774
Data services provided by IDX Broker


