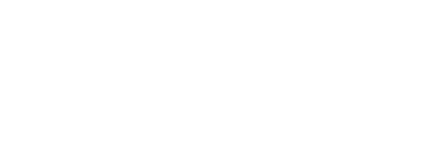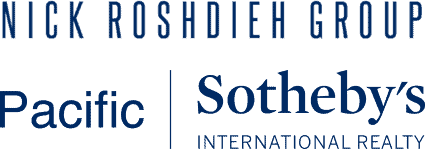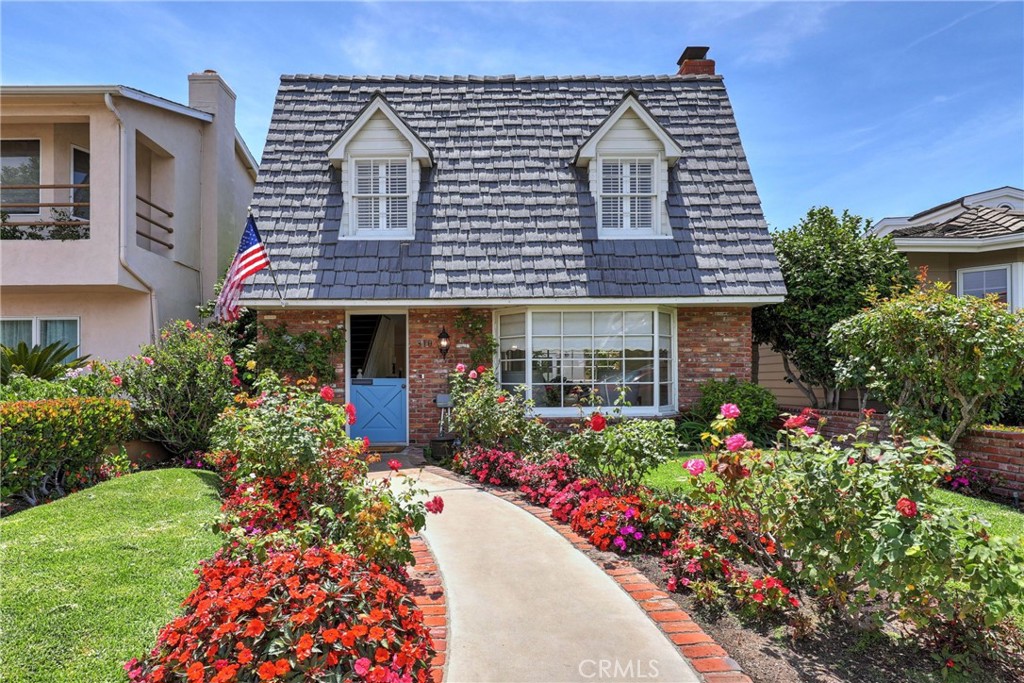Listing ID: OC22136110
Sold For: $3,550,000
Price/SqFt: $1,205.84
Status: Closed
Sold Date: 9/30/2022
Address: 310 Orchid Avenue
City: Corona del Mar
State: California
Postal Code: 92625
Bedrooms: 4
Total Baths: 5
Full Baths: 4
Partial Baths: 1
SqFt: 2,944
Acres: 0.081
County: Orange
Subdivision: Corona del Mar South of PCH (CDMS)
Corona del Mar
CA
92625
RARE FLOWER STREET GEM ON ONE OF CORONA DEL MAR'S FAVORITE STREETS! Going back to a bygone era of classic luxury and fine family living, find this fantastic residence with a timeless floor plan showing things do come full circle. Beginning with beautiful curb appeal featuring a brick and rosebush lined walk up, mature landscaping, classic brick façade, a shaker-look roof with two matching dormers and a Dutch door allowing in the ocean breeze. Stepping inside you are greeted by a large open formal living room with a long bay window, a focal point fireplace and additional windows onto the central courtyard that offers great light and is open to a spacious formal dining room. Beyond the formal dining room is a chef’s kitchen with granite counters, high end custom cabinetry, a central island with bar seating and an inset gas cooktop. Enjoy beautiful light from French doors out to a large brick courtyard with ample space for entertaining guests or for children to play in peace and privacy. Beyond the kitchen is an updated bath with a shower and a large multipurpose room - currently utilized as a laundry room and features a built-in desk with storage cupboards. This room opens to a spacious casual family room with a cozy fireplace and a small closet enclosing a wet bar - perfect for entertaining. A door to an alley patio and entry to the two car garage is at the back of the room as well as a second stairway leading to the upper level. At the entry you will find the main staircase which leads up to four sizable ensuite rooms with the front room as the primary bedroom with it’s wall of closets, a separate walk-in closet and a dual vanity bath. Two large ensuite bedrooms follow and at the rear of the home, beyond the back staircase is a huge bonus room with a balcony, also an ensuite bath and room for a billiards table and more. This fabulous home is located on the ocean side of PCH and steps from popular Inspiration Point offering endless views of the Pacific Ocean as well as access down to the beach. You also are minutes from world class shopping and dining. This is an amazing opportunity to put your touch on a true Corona Del Mar gem!
Primary Features
3/4 Baths:
1
County:
Orange
Price Before Reduction:
4500000
Price Reduction Date:
2022-08-05T16:47:38+00:00
Price/SqFt:
1205.84
Property Sub Type:
Single Family Residence
Property Type:
Residential
Subdivision:
Corona del Mar South of PCH (CDMS)
Year Built:
1972
Interior
Appliances:
yes
Appliances:
Dishwasher, Double Oven, Gas Oven, Gas Cooktop, Microwave, Refrigerator, Water Line to Refrigerator
Bathrooms Full And Three Quarter:
5
Common Walls:
No Common Walls
Cooling:
no
Cooling Type:
None
Eating Area:
Breakfast Counter / Bar, Dining Room
Fireplace:
yes
Fireplace Features:
Family Room, Living Room
Flooring:
Carpet, Wood
Garage Spaces:
2
Heating:
yes
Heating Type:
Central, Natural Gas
Interior Features:
2 Staircases, Bar, Built-in Features, Cathedral Ceiling(s), Chair Railings, Crown Molding, Granite Counters, Recessed Lighting, Stone Counters, Unfurnished, Wet Bar
Laundry:
yes
Laundry Features:
Individual Room, Inside
Levels:
Two
Living Area Source:
Assessor
Living Area Units:
Square Feet
Main Level Bathrooms:
1
Room Bathroom Features:
Bathtub, Shower, Shower in Tub, Double Sinks In Master Bath, Granite Counters, Stone Counters
Room Kitchen Features:
Granite Counters, Kitchen Island, Remodeled Kitchen, Stone Counters
Room Type:
All Bedrooms Up, Entry, Great Room, Kitchen, Laundry, Living Room, Master Bathroom, Master Bedroom, Master Suite, Two Masters, Utility Room, Walk-In Closet
Spa:
no
Spa Features:
None
Stories Total:
2
External
Architectural Style:
Cape Cod
Attached Garage:
yes
Construction Materials:
Brick, Frame, Stucco
Electric:
Standard
Entry Level:
1
Entry Location:
1
Fence:
yes
Fencing:
Block
Foundation Details:
Slab
Lot Features:
Corners Marked, Front Yard, Landscaped, Lawn, Rectangular Lot, Near Public Transit, Park Nearby, Paved, Sprinkler System, Walkstreet, Yard
Lot Size Area:
3540
Lot Size Source:
Assessor
Lot Size Square Feet:
3540
Parking:
yes
Parking Features:
Concrete, Garage, Garage Faces Rear, Garage - Single Door, Garage Door Opener, No Driveway
Parking Total:
2
Patio:
yes
Patio And Porch Features:
Brick, Enclosed, Patio, Porch, Front Porch, Slab
Pool Features:
None
Private Pool:
no
Property Attached:
no
Road Frontage Type:
City Street
Road Surface Type:
Paved
Roof:
Shingle
Sewer:
Public Sewer, Sewer Paid
Sprinklers:
yes
View:
no
View Type:
None
Water Source:
Public
Waterfront Features:
Ocean Side of Freeway, Ocean Side Of Highway 1
Window Features:
Bay Window(s), Drapes, Plantation Shutters, Screens
Location
Country:
US
Direction Faces:
Northwest
Elementary School:
Harbor View
Elementary School 2:
HARVIE
High School:
Corona Del Mar
High School 2:
CODEMA
High School District:
Newport Mesa Unified
Middle/Junior School:
Corona Del Mar
Middle/Junior School 2:
CODEMA
MLS Area Major:
CS - Corona Del Mar - Spyglass
Subdivision Name Other:
Corona del Mar South of PCH (CDMS)
Additional
Accessibility Features:
None
Additional Parcels:
no
Assessment Type:
None
Assessments:
no
Association:
no
Community Features:
Gutters, Sidewalks, Storm Drains, Street Lights, Suburban
Days On Market:
36
Disclosures:
City Inspection Required
List Agent State License:
01037846
List Office State License:
01008773
Lot Size Units:
Square Feet
New Construction:
no
Number Of Units Total:
1
Parcel Number:
05213330
Security Features:
Carbon Monoxide Detector(s), Smoke Detector(s)
Senior Community:
no
Structure Type:
House
Utilities:
Cable Available, Cable Connected, Electricity Available, Electricity Connected, Natural Gas Available, Natural Gas Connected, Phone Available, Phone Connected, Sewer Available, Sewer Connected, Water Available, Water Connected
Year Built Source:
Assessor
Financial
Land Lease:
no
Lease Considered:
no
Special Listing Conditions:
Standard
Tax Census Tract:
627.02
Tax Lot:
12
Tax Tract Number:
186
Zoning Info
Area Info
© 2024. The multiple listing data appearing on this website is owned and copyrighted by California Regional Multiple Listing Service, Inc. ("CRMLS") and is protected by all applicable copyright laws. Information provided is for the consumer's personal, non-commercial use and may not be used for any purpose other than to identify prospective properties the consumer may be interested in purchasing. All data, including but not limited to all measurements and calculations of area, is obtained from various sources and has not been, and will not be, verified by broker or MLS. All information should be independently reviewed and verified for accuracy. Properties may or may not be listed by the office/agent presenting the information. Any correspondence from IDX pages are routed to Pacific Sotheby's Luxury Real Estate or one of their associates. Last updated Wednesday, April 17th, 2024.
Based on information from CARETS as of Wednesday, April 17th, 2024 08:38:56 PM. The information being provided by CARETS is for the visitor's personal, noncommercial use and may not be used for any purpose other than to identify prospective properties visitor may be interested in purchasing. The data contained herein is copyrighted by CARETS, CLAW, CRISNet MLS, i-Tech MLS, PSRMLS and/or VCRDS and is protected by all applicable copyright laws. Any dissemination of this information is in violation of copyright laws and is strictly prohibited.
Any property information referenced on this website comes from the Internet Data Exchange (IDX) program of CRISNet MLS and/or CARETS. All data, including all measurements and calculations of area, is obtained from various sources and has not been, and will not be, verified by broker or MLS. All information should be independently reviewed and verified for accuracy. Properties may or may not be listed by the office/agent presenting the information.
Based on information from CARETS as of Wednesday, April 17th, 2024 08:38:56 PM. The information being provided by CARETS is for the visitor's personal, noncommercial use and may not be used for any purpose other than to identify prospective properties visitor may be interested in purchasing. The data contained herein is copyrighted by CARETS, CLAW, CRISNet MLS, i-Tech MLS, PSRMLS and/or VCRDS and is protected by all applicable copyright laws. Any dissemination of this information is in violation of copyright laws and is strictly prohibited.
Any property information referenced on this website comes from the Internet Data Exchange (IDX) program of CRISNet MLS and/or CARETS. All data, including all measurements and calculations of area, is obtained from various sources and has not been, and will not be, verified by broker or MLS. All information should be independently reviewed and verified for accuracy. Properties may or may not be listed by the office/agent presenting the information.
Request More Information - Listing ID OC22136110
Data services provided by IDX Broker


